
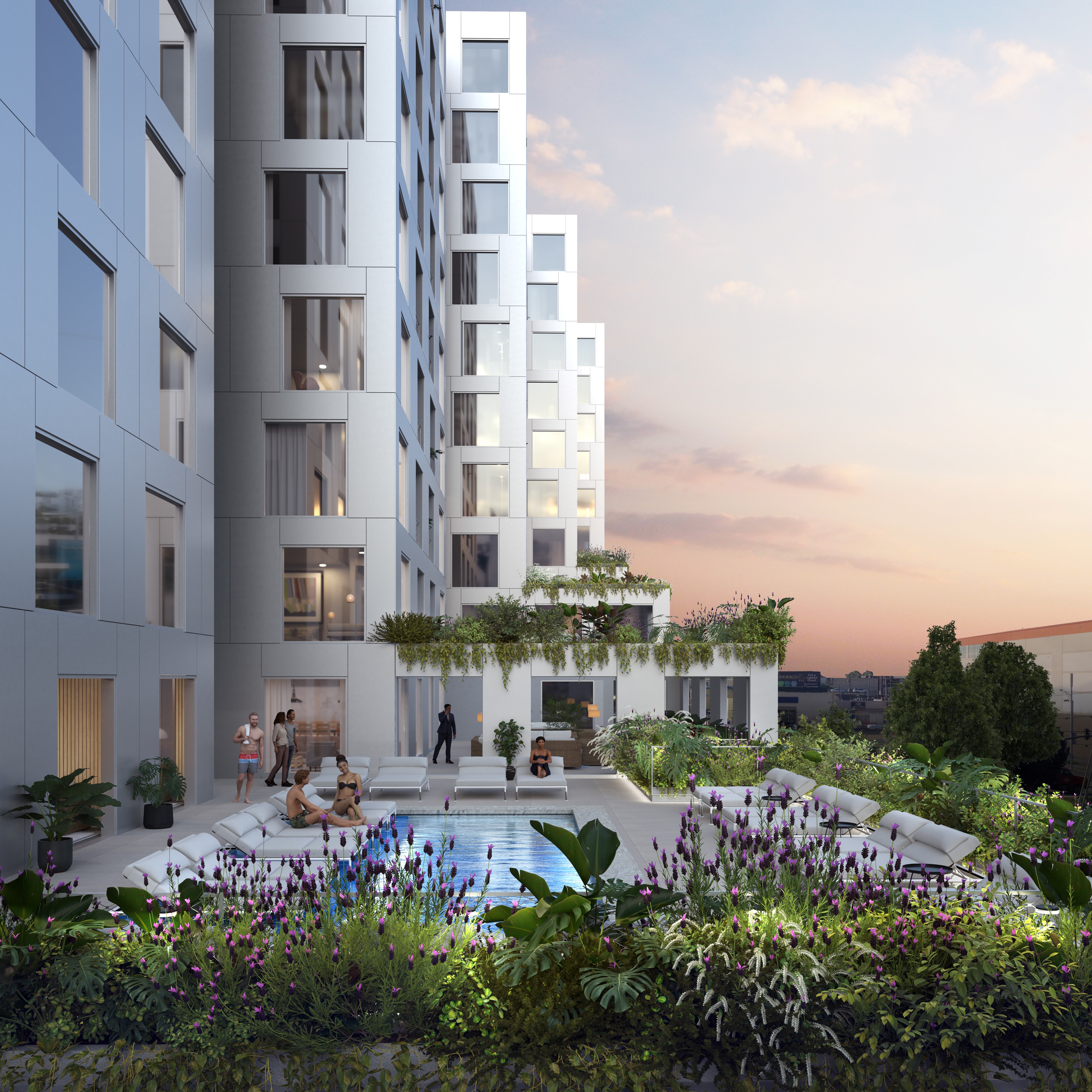



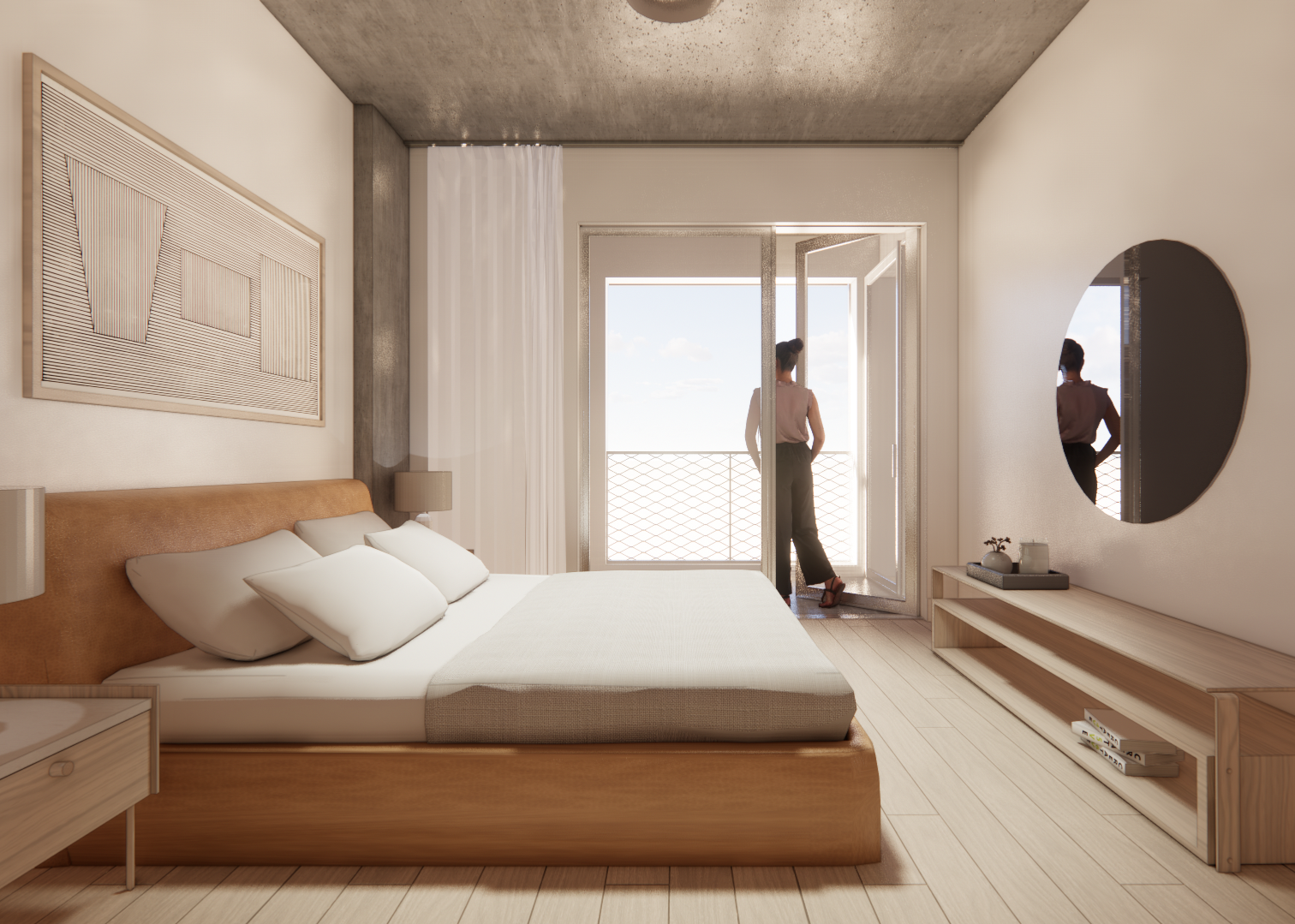

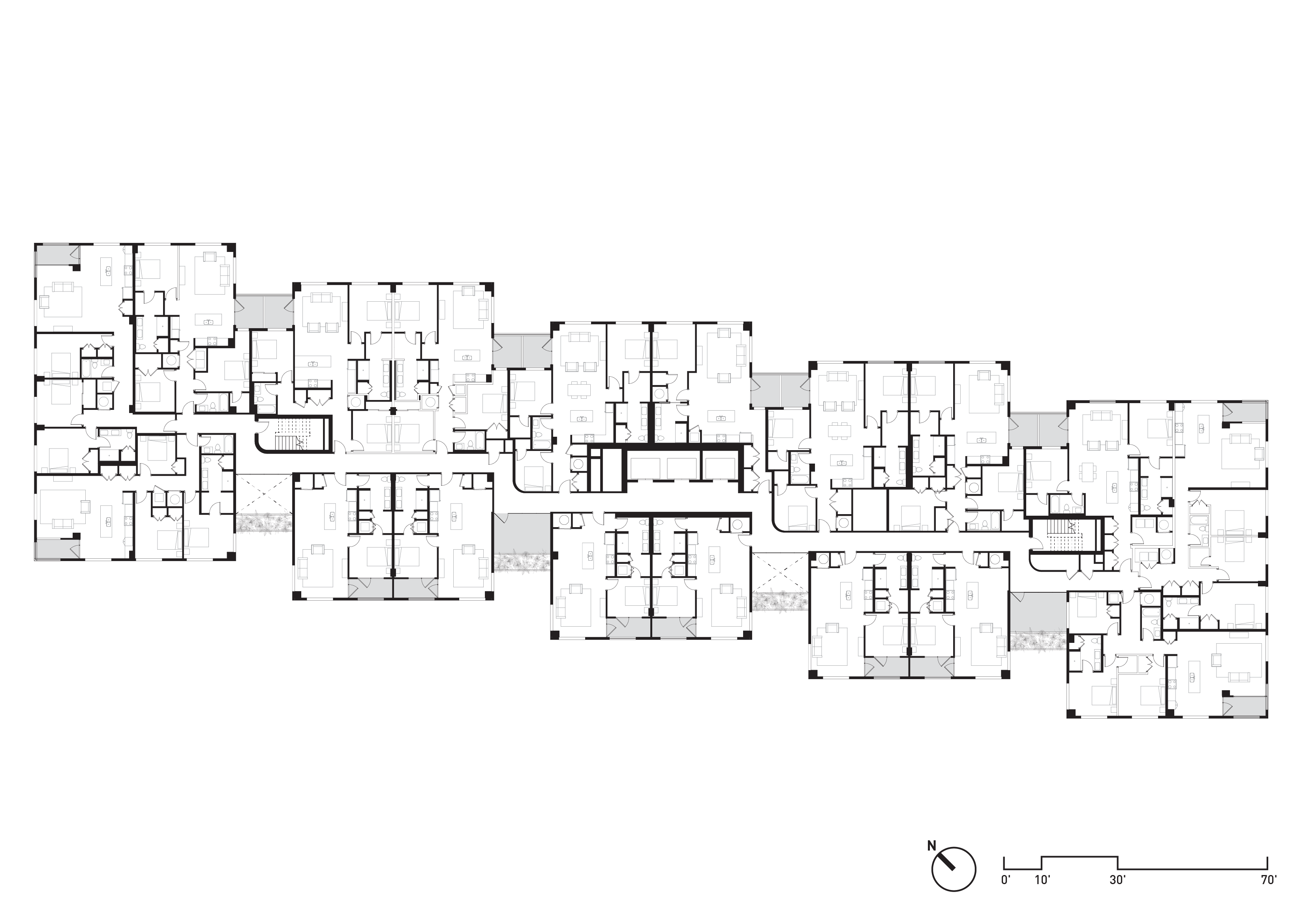

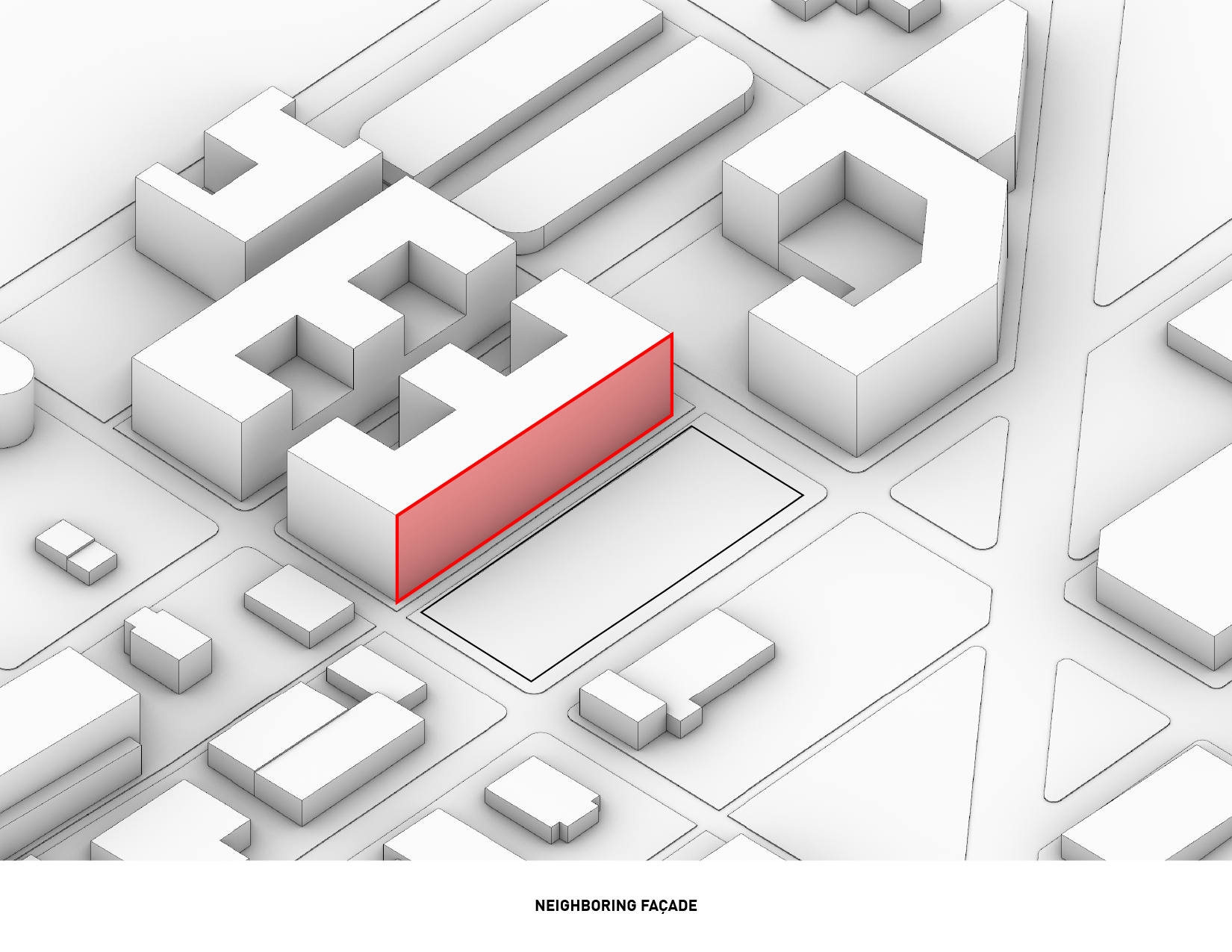

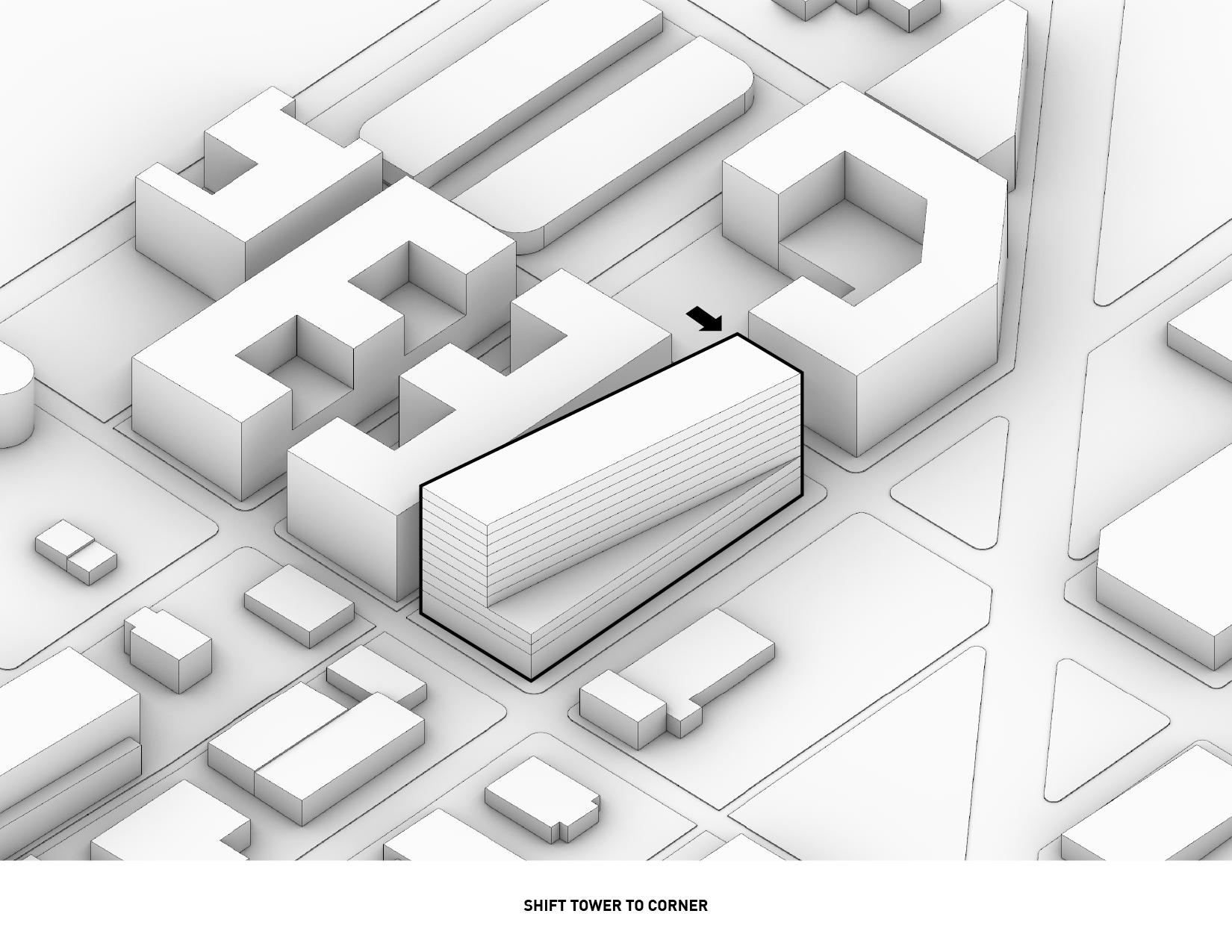





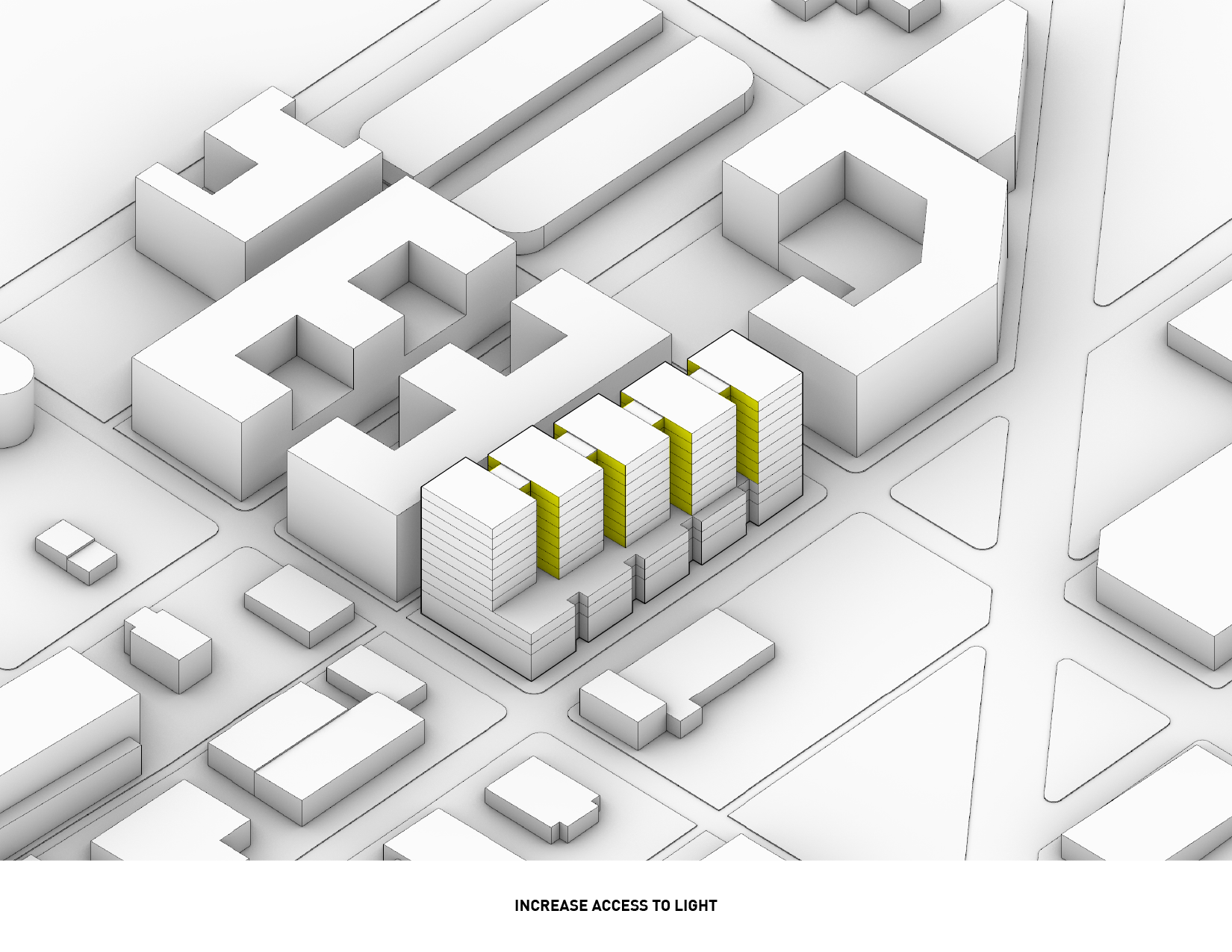

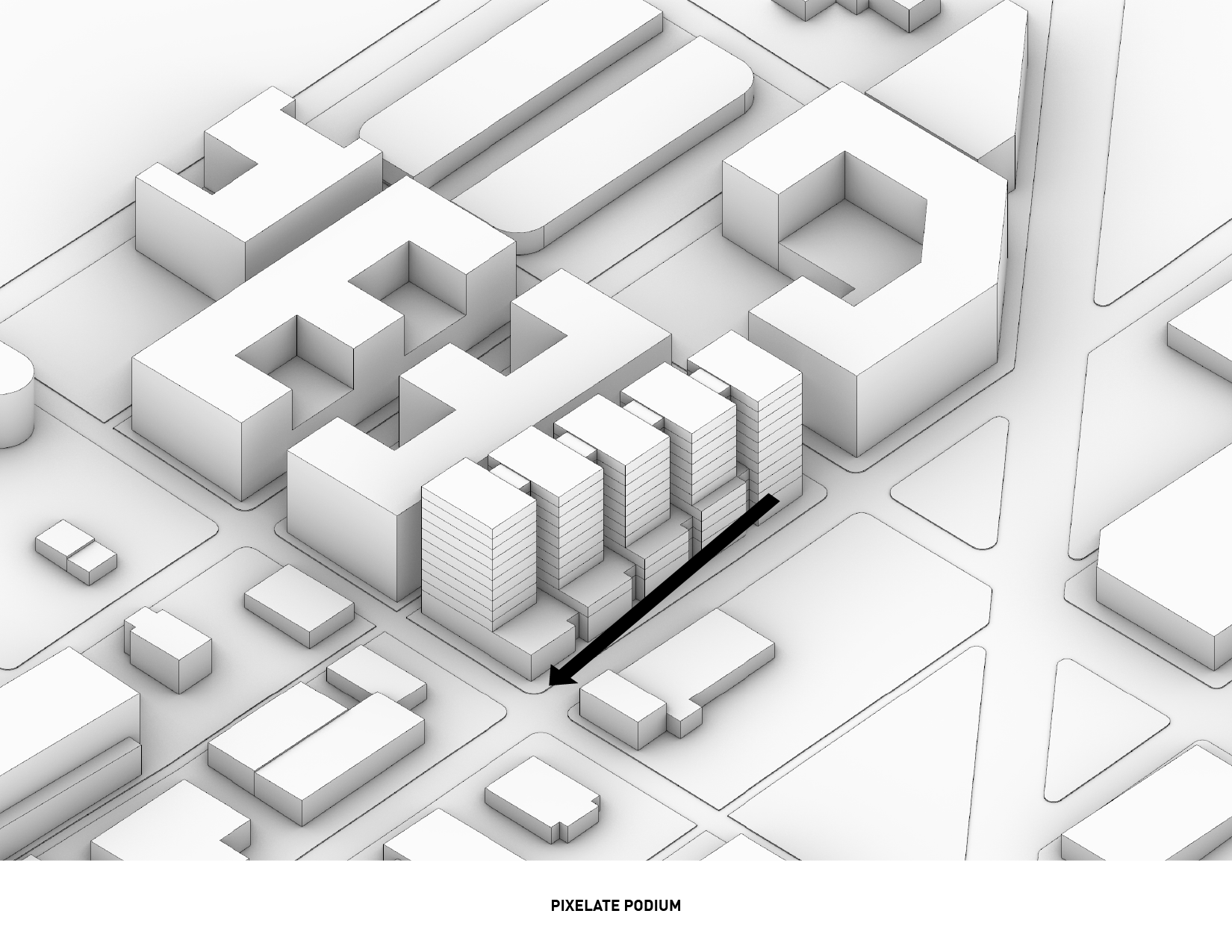


4th and Elm is a 205-unit residential building which carefully navigates local zoning codes and setbacks to provide critical access to light, air, and vegetation. A staggered massing with shared, double-height garden balconies inserted at regular intervals provides interior circulation spaces with rare moments of exposure to the exterior, and creates a condition in which every residential unit becomes a corner-unit. A terraced podium steps down in height to respond to adjacent historic fabric, which also enables the introduction of garden terraces to be visually and experientially enjoyed by the residents.
Multifamily Residential | 360,000 SF
4th and Elm