The Downtown Conference Center is one component of a multi-block development designed by Rome Office on a 6.5 acre site. Rome Office worked with a range of stakeholders in the project to develop a program for the site, including the strategic placement of the 150,000 sf conference center, 20,000 sf plaza, 60,000 sf private museum, 20,000 sf public museum, a 250-room hotel, 650,000 sf of private development, and a subterranean parking garage with 400 spaces. Providing views toward downtown and the distant mountains and privileging more public-facing program at ground level, the conference center’s grand hall and meeting rooms are elevated in a serrated glass box above the public plaza, which extends down to the water’s edge to engage two of the city’s best amenities, the slow-moving river, and the pedestrian and bike path that connects the site to greater metro area. Active lobbies, entrances and commercial programs line a new connecting street that cuts diagonally through the site as a visual extension of the bridge, creating more retail opportunities and smaller development footprints in line with the urban fabric of surrounding neighborhoods.
Civic | 150,000 SF




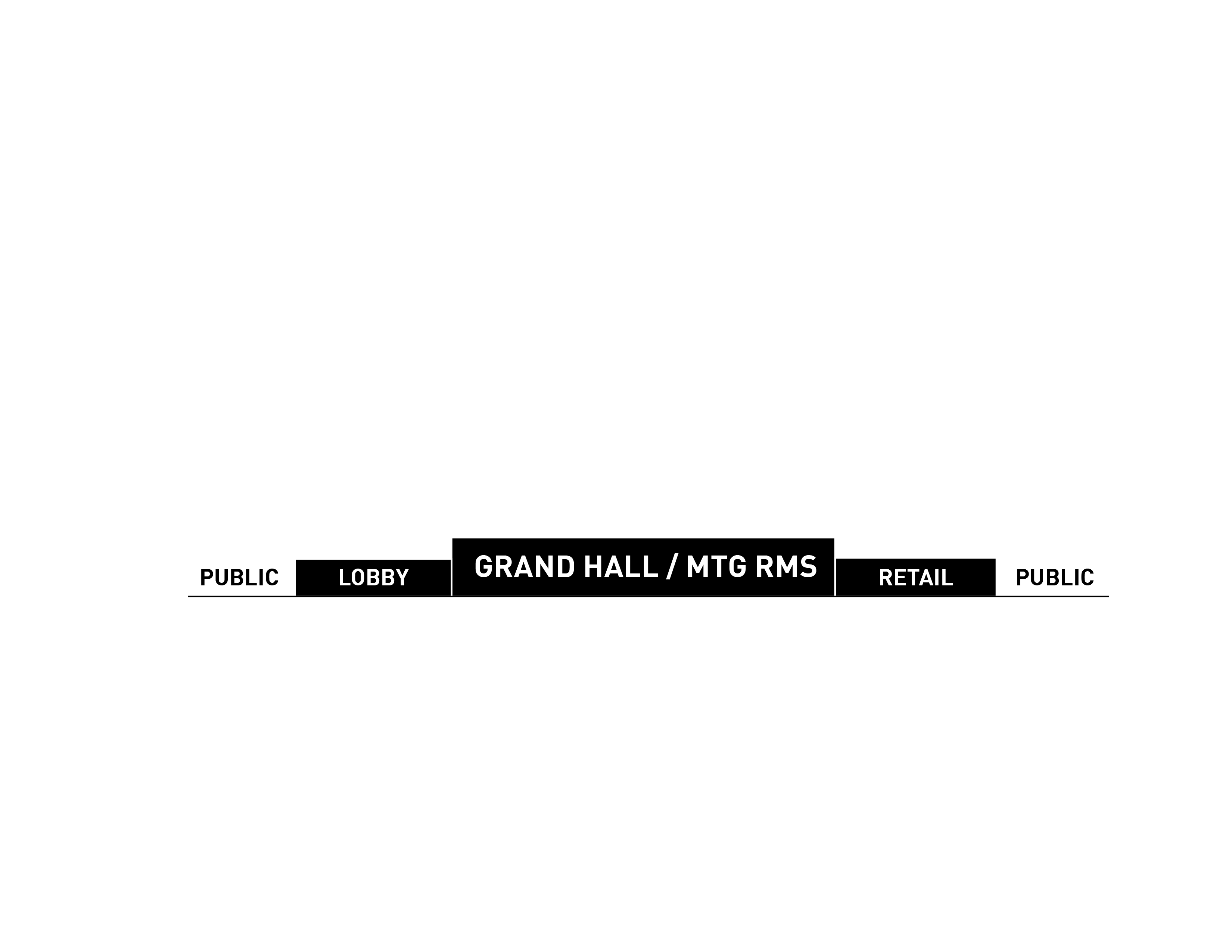

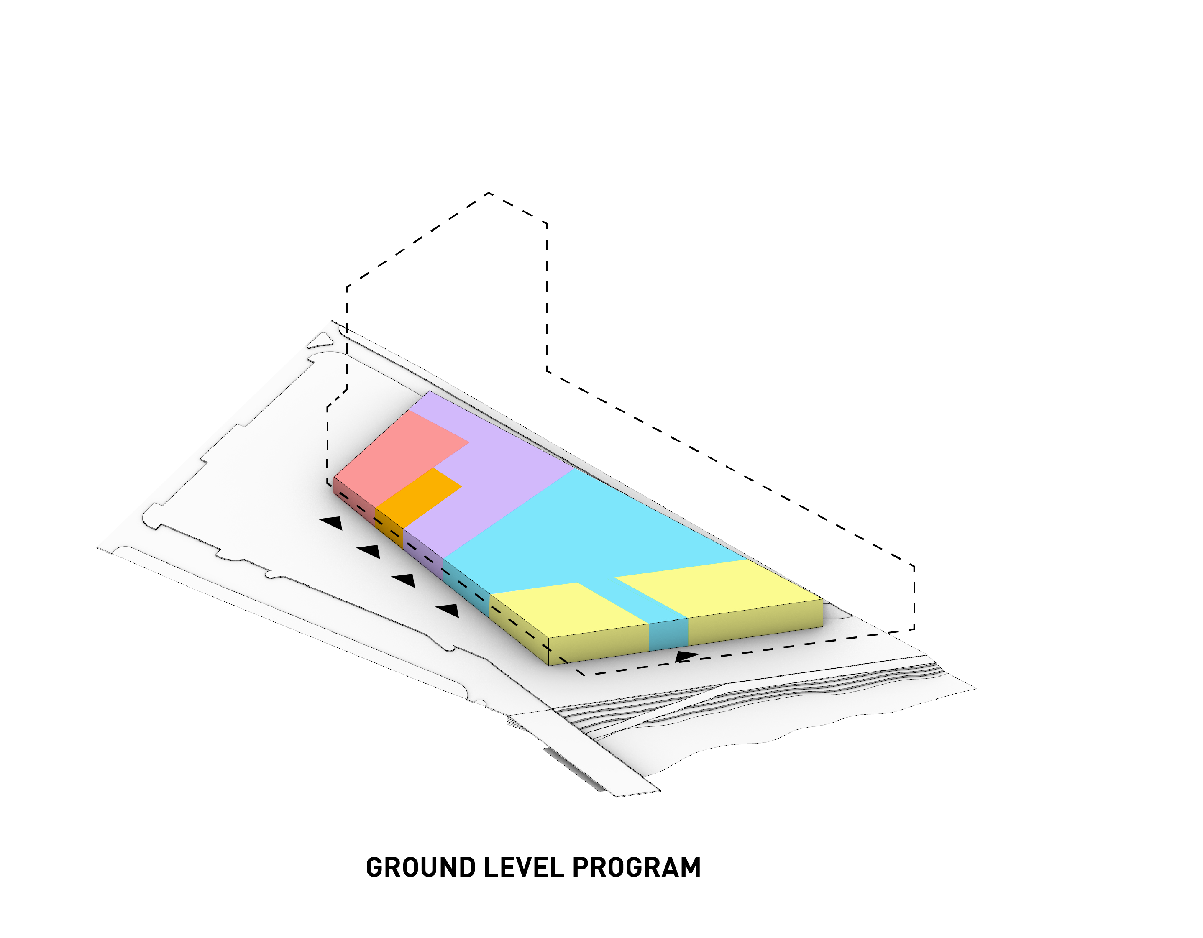
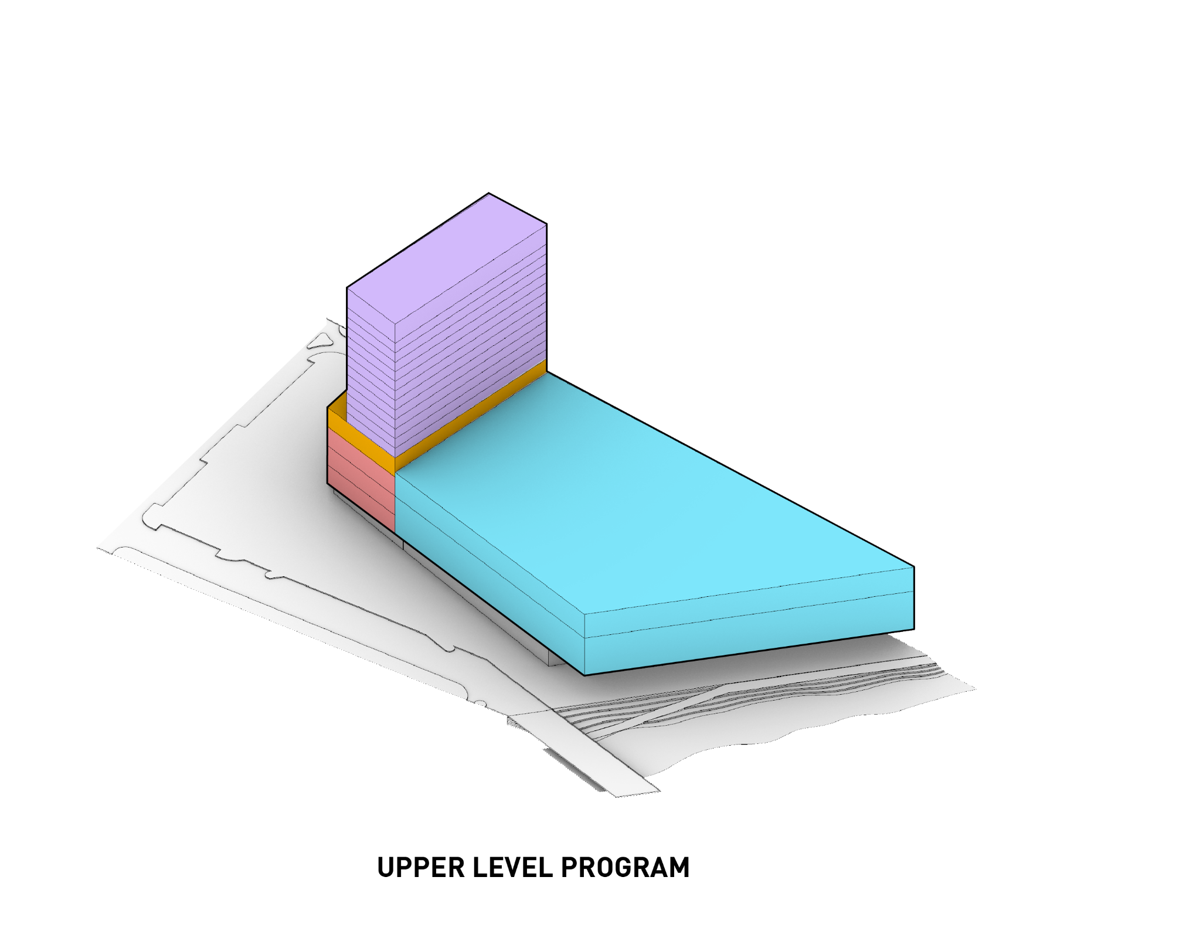
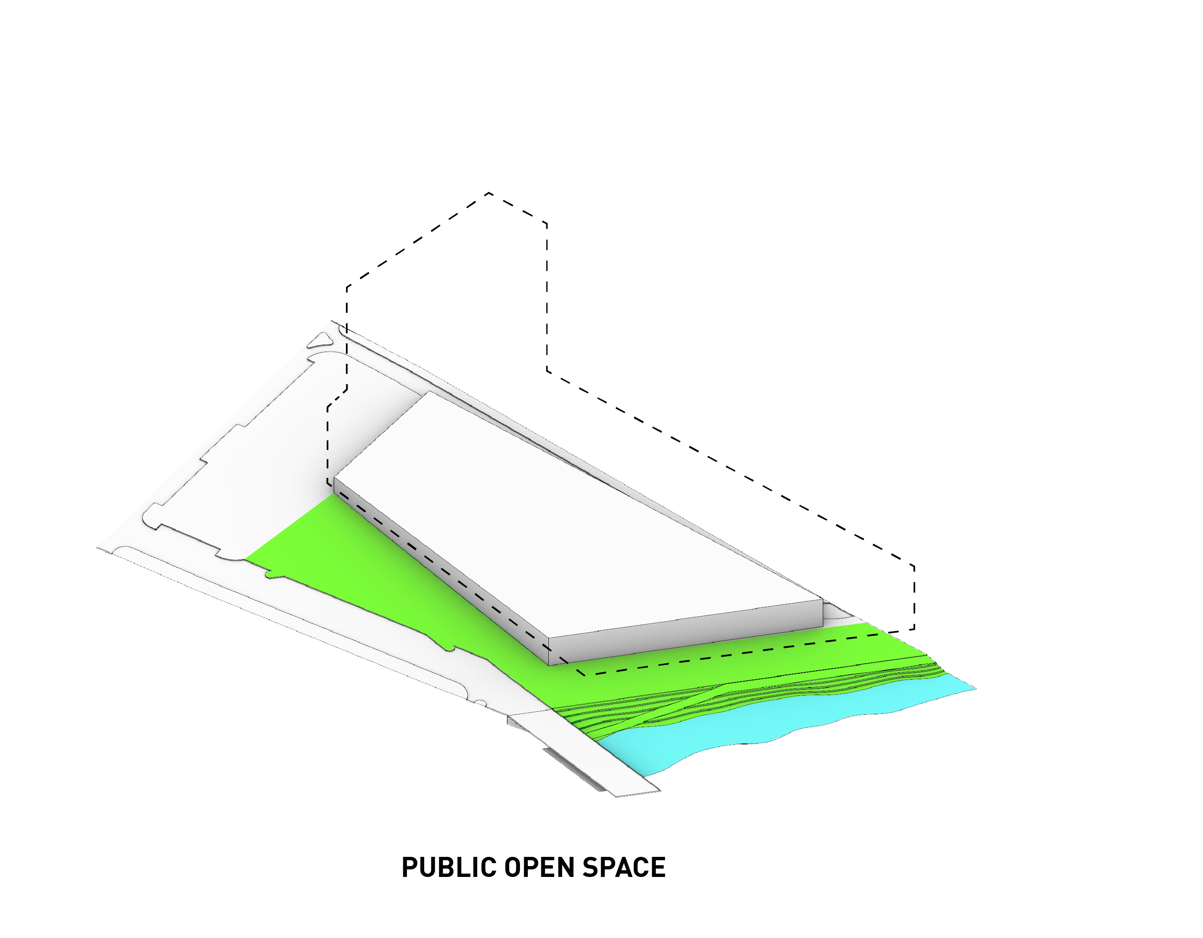
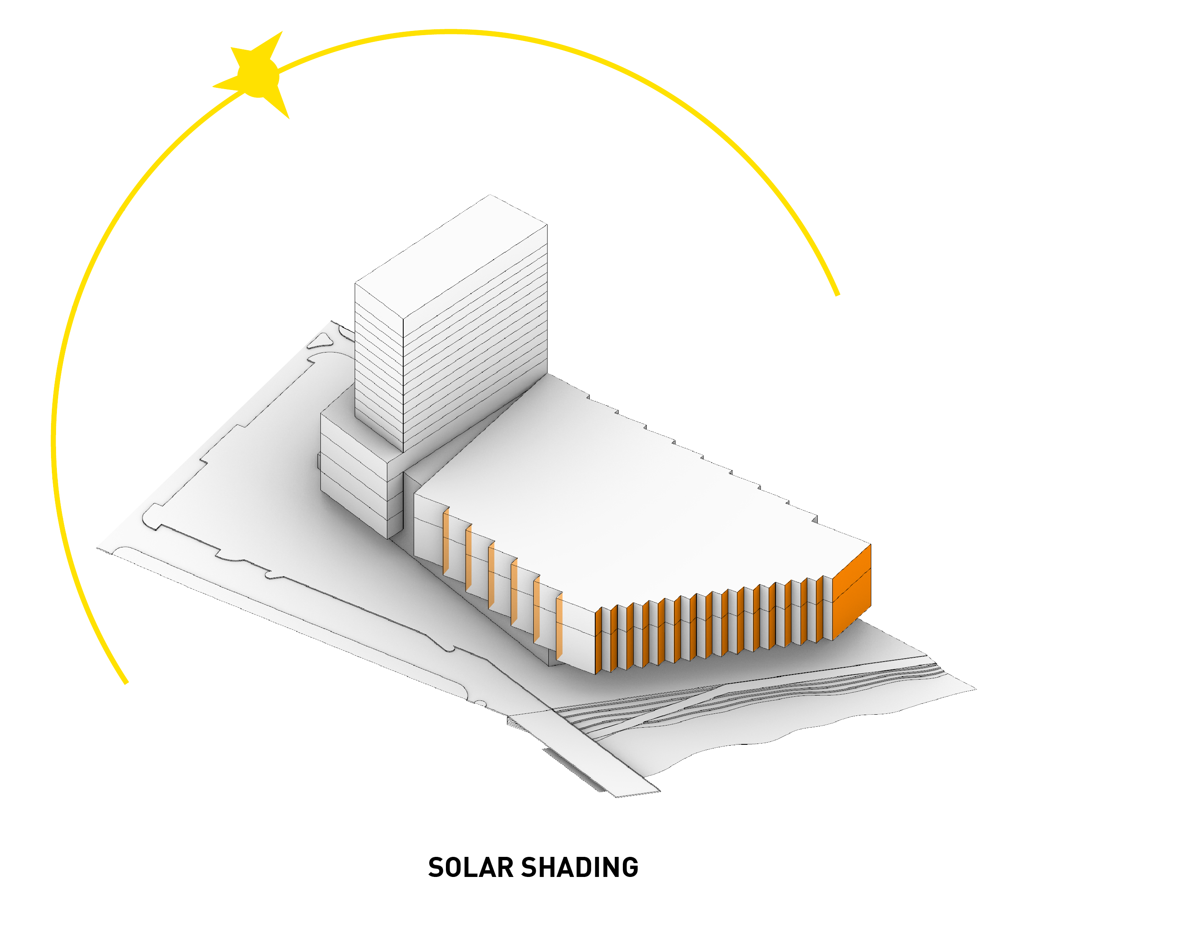
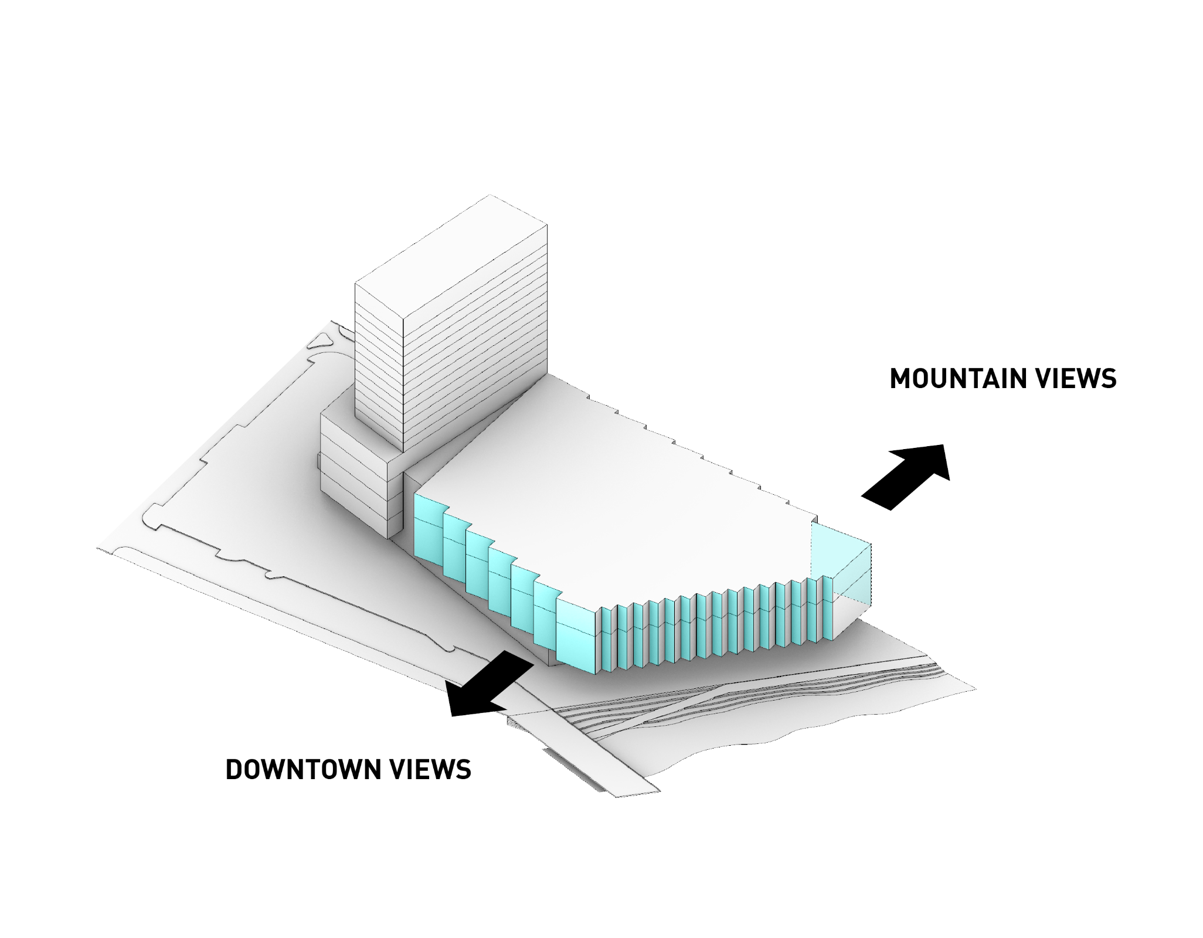



Downtown Conference Center