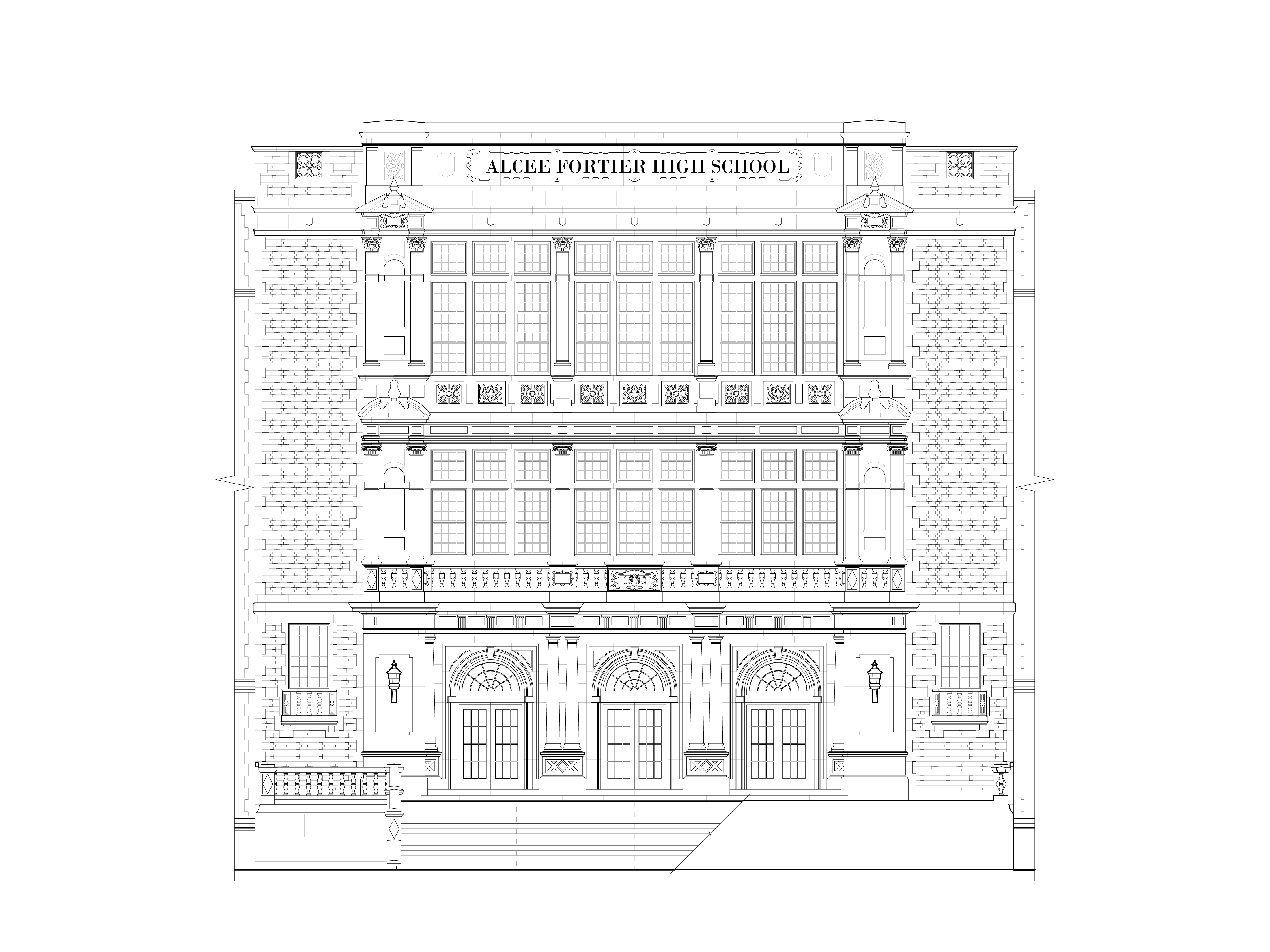



Rome Office consulted on renovations of the Elijah Brimmer Jr. School, intended to repair existing water damage and to prevent further water infiltration in the future. Built at a transition from mass-masonry construction to post-and-beam concrete and steel construction in the 1930s, the building was designed as a hybrid structure with infiltration points where the two structural systems come together. After thorough documentation and investigations, a strategy of replacing windows and steel angles that wrap the building was devised and is currently underway.
Institutional | 40,000 SF | New Orleans, LA
Elijah Brimmer Jr. School Renovations