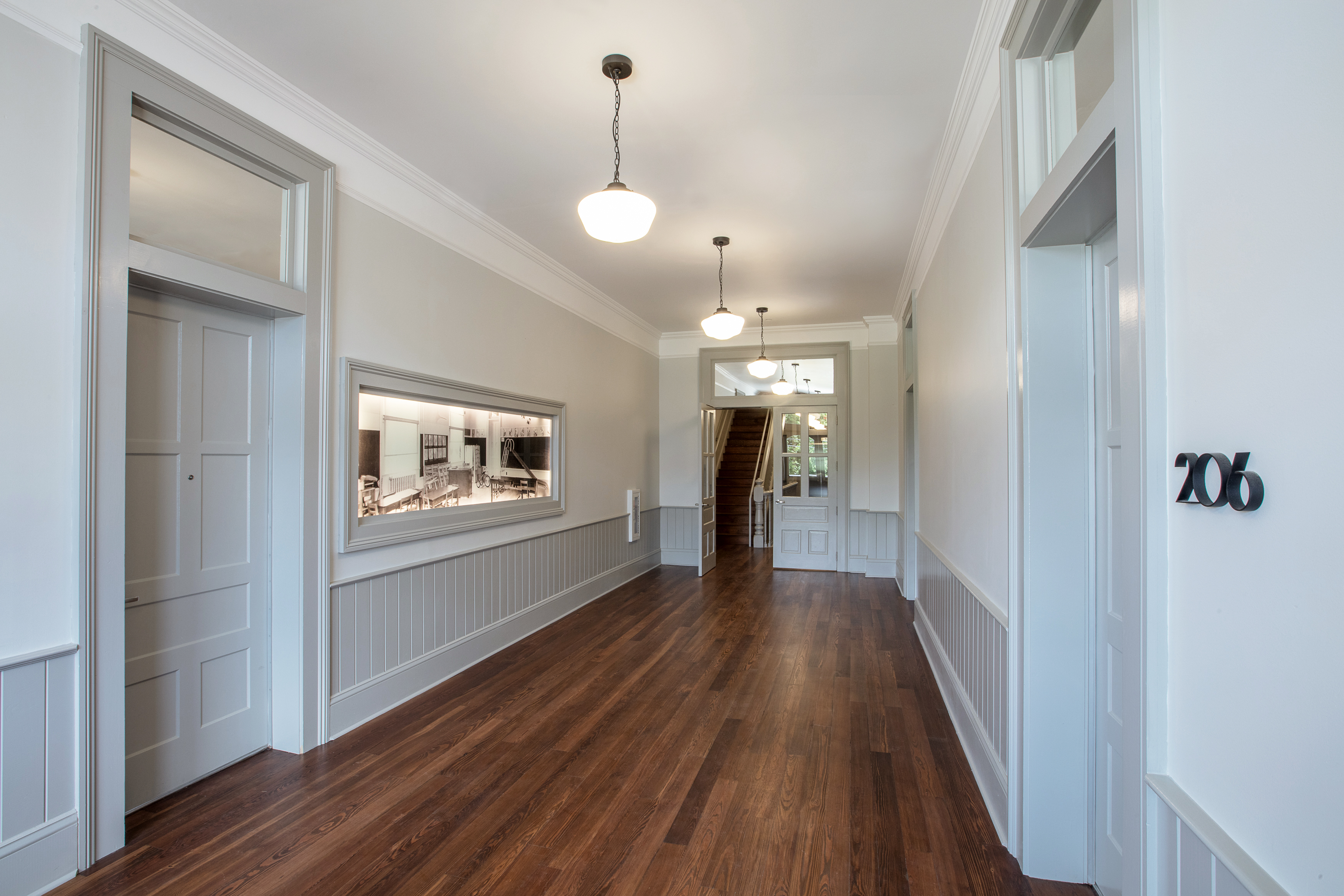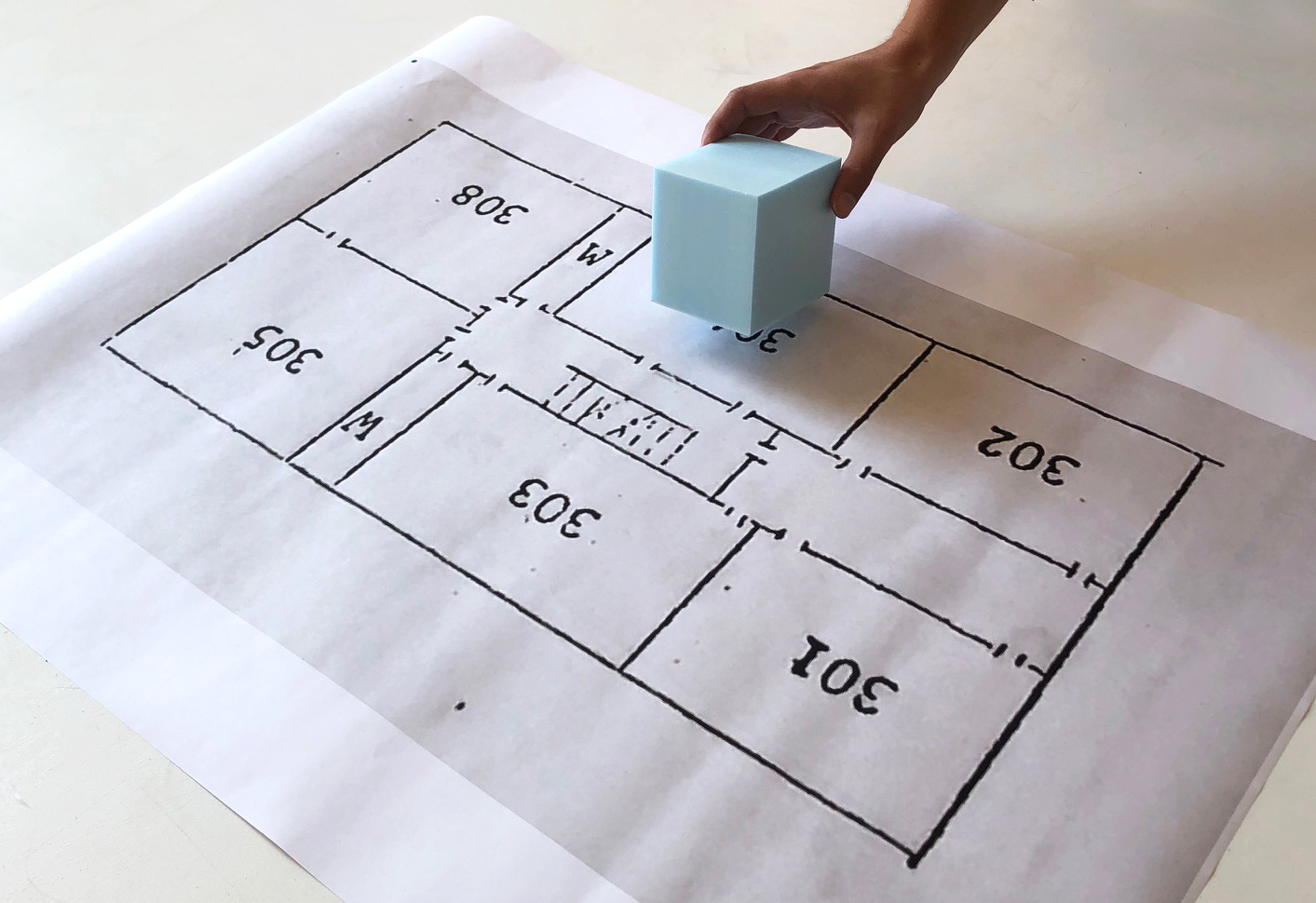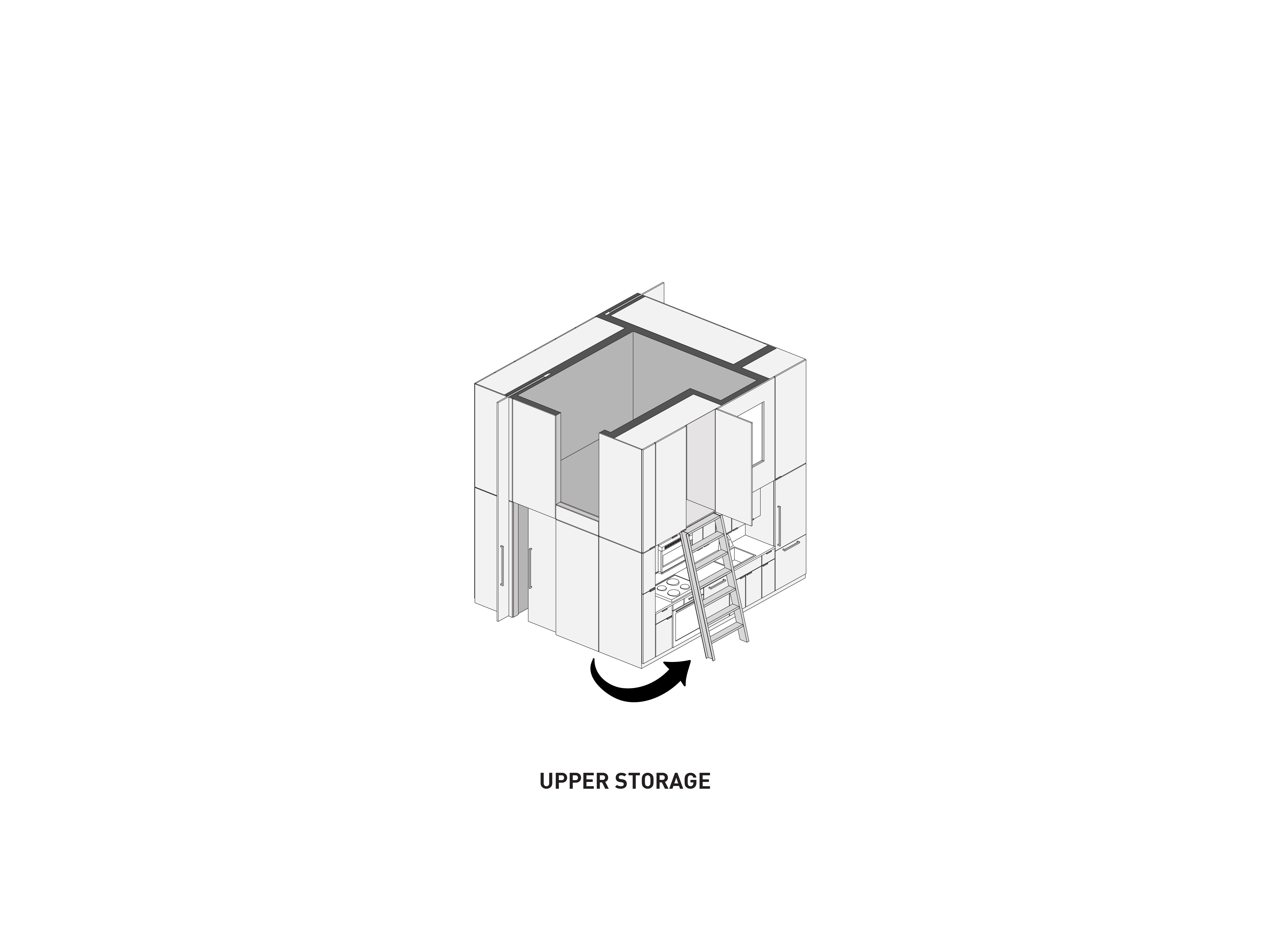The Schoolhouse project takes an additive approach toward the rehabilitation of a historically significant building. Originally constructed in 1894, it served as a primary school for the 3rd ward of New Orleans; a function it held for nearly half a century. In the late 1980s it was purchased by New Orleans’ first African American radio station, WYLD, and converted into offices, recording studios, and event space.
The design calls for the restoration of the Italianate-style façade and school house plan; including each of the classrooms, central corridors and grand staircase. The classrooms are transformed into ideal-sized living and sleeping quarters by placing a nuanced “Resi-box” in the center of each room. These boxes contain the essential components for modern day living including: a kitchen, bathroom, wardrobe, entertainment unit, laundry, mechanical closet, and lofted bonus room. The ground floor of the building provides amenity spaces for the apartments as well as commercial office space. Sound insulation for these areas is provided via large perforated metal murals of sound waves – a subtle nod to its history as “The Underground” music venue while occupied by WYLD.
Photo Credit: Neil Alexander
Multifamily Residential | 26,000 SF | New Orleans, LA
Awards:
2020 AIA Gulf States Honor Citation
2020 AIA New Orleans Honor Award
2020 Louisiana Landmarks Society Excellence in Historic Preservation
2019 AIA Louisiana Honor Award
Publications:
Preservation in Print | Extensive renovation brings the former McDonogh 30 schoolhouse back to life
Dwell | An Abandoned Schoolhouse in New Orleans Now Holds Chic Apartments
Arch Daily | The Schoolhouse























Schoolhouse