The Tournillon House is located in the Lakeview neighborhood of New Orleans on a plot of land that was originally two 25’x145’ lots. This neighborhood was subject to one of the most catastrophic levee breaches during Hurricane Katrina and lost a large percentage of its housing stock. In an effort to preserve the original urban fabric of the neighborhood, the Tournillon House was conceived as two separate gable structures; reminiscent of the scale and form of the typical New Orleans shot-gun house.
The programmatic elements of the house were separated into the two gable-topped “bars” based on their public or private nature. The space between the bars is solely used for circulation on the exterior and interior of the house, emphasizing its role as a void between the two structures. While the bars read as solid masses on the exterior, the interior spaces are full of natural light made possible by carefully considered carvings in the masses. For example, the arched ceiling of the public bar provides a long, angled slot to redirect harsh southern sunlight and provide a soft wash of light throughout the day. Additionally, there is a cut through the gable of the public bar that aligns with a skylight in the foyer, which allows a view of the sky while standing at the kitchen island.
Residential | 2,600 SF | New Orleans, LA
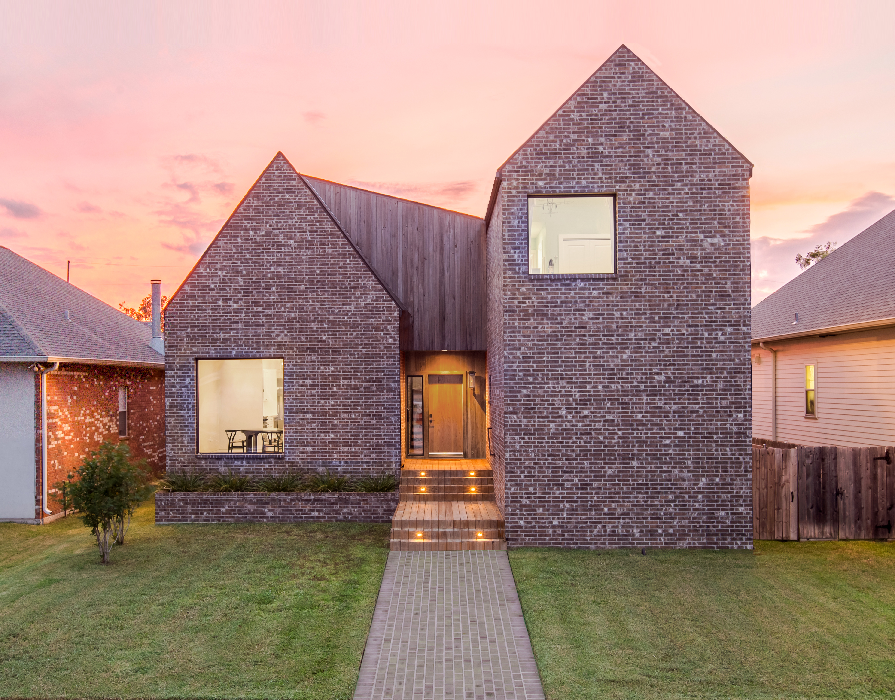
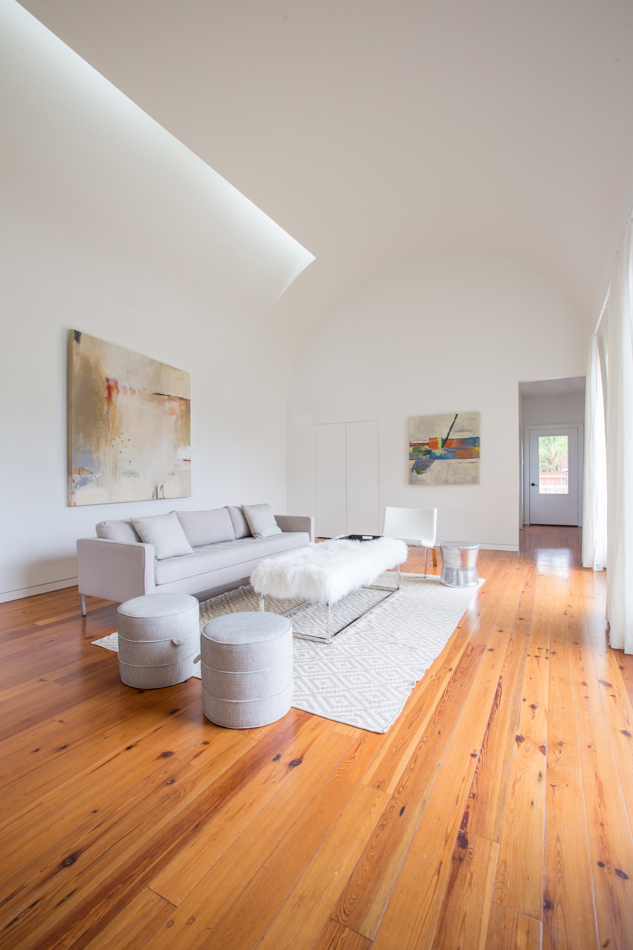
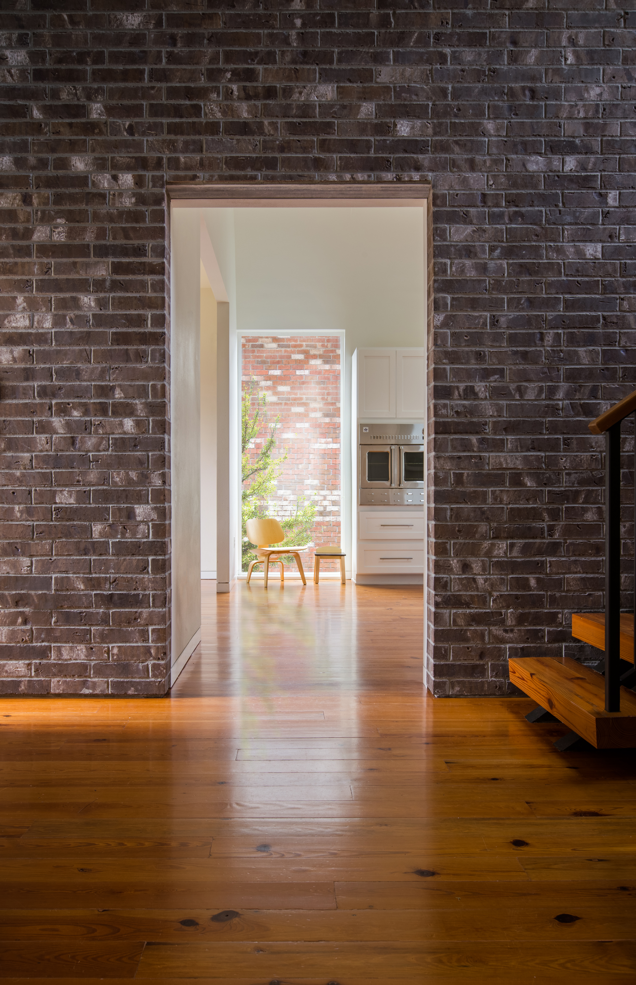
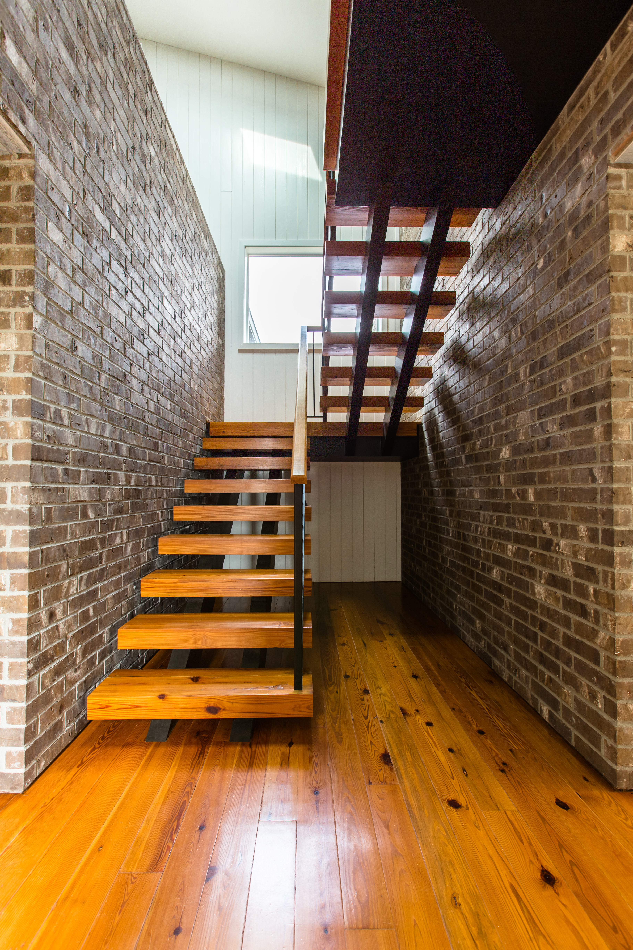

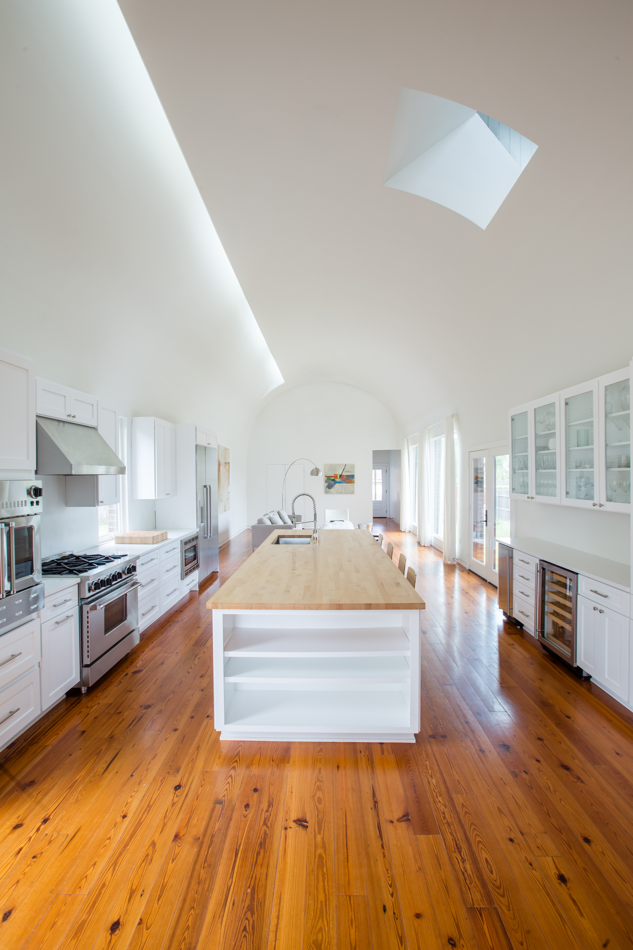
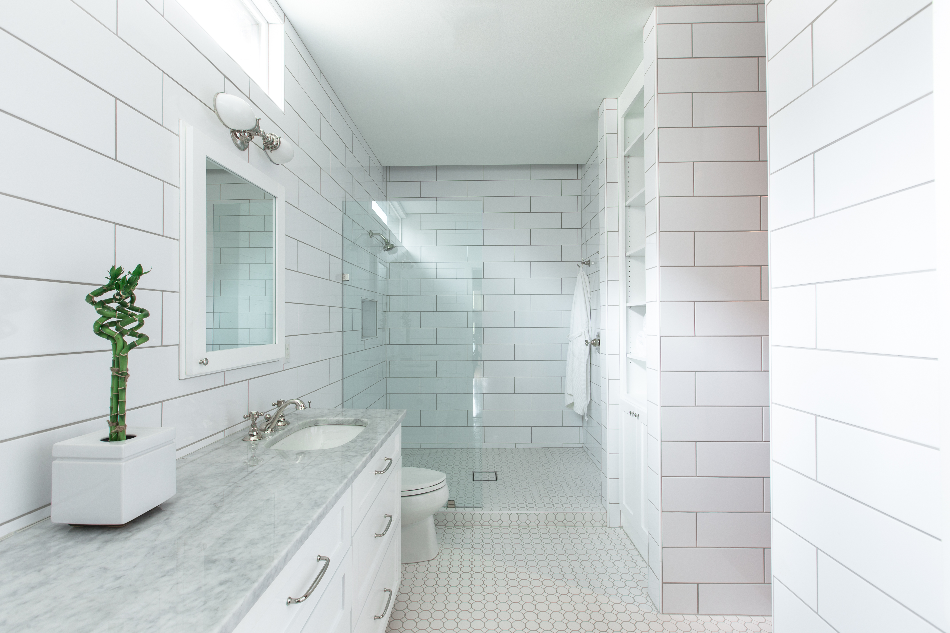
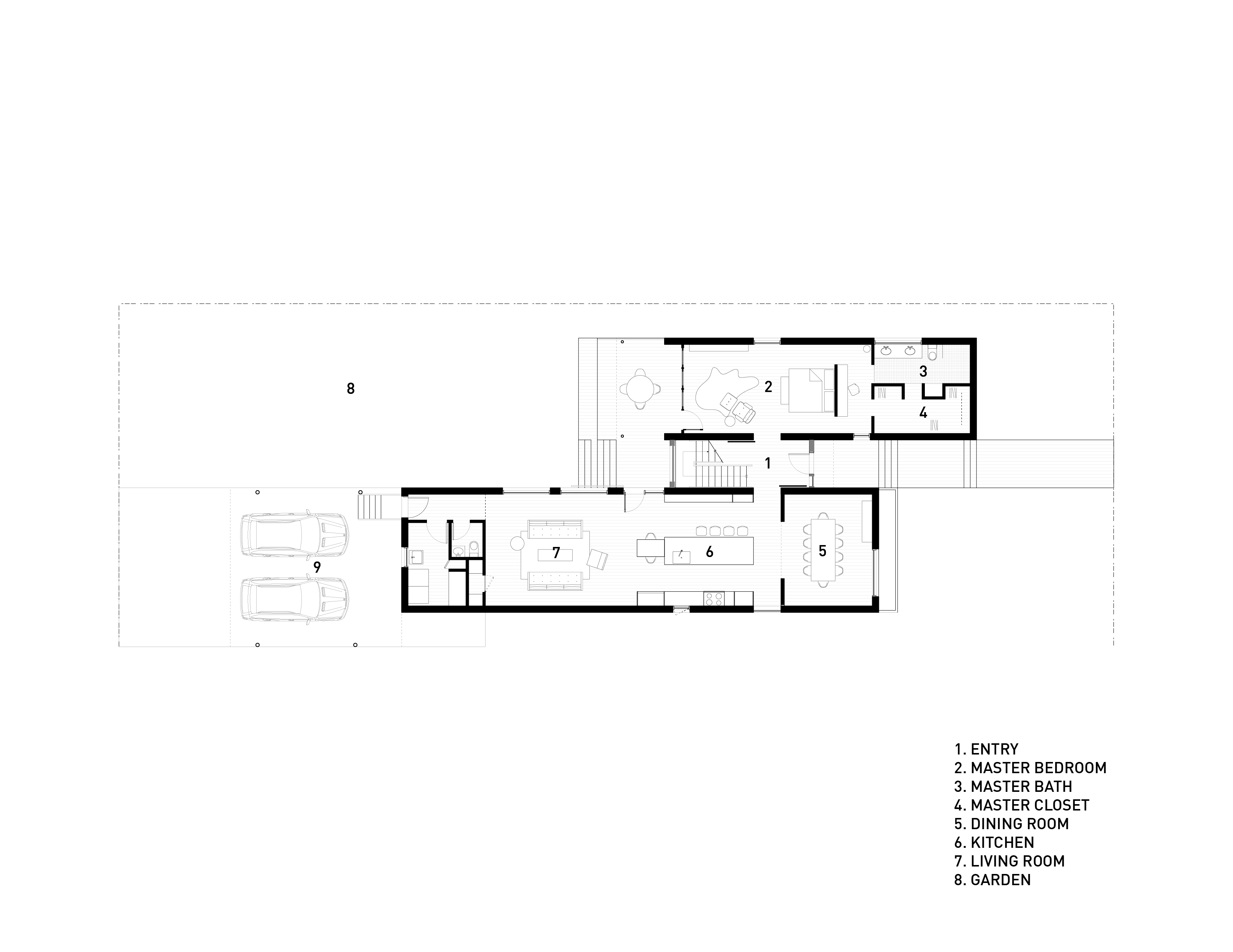
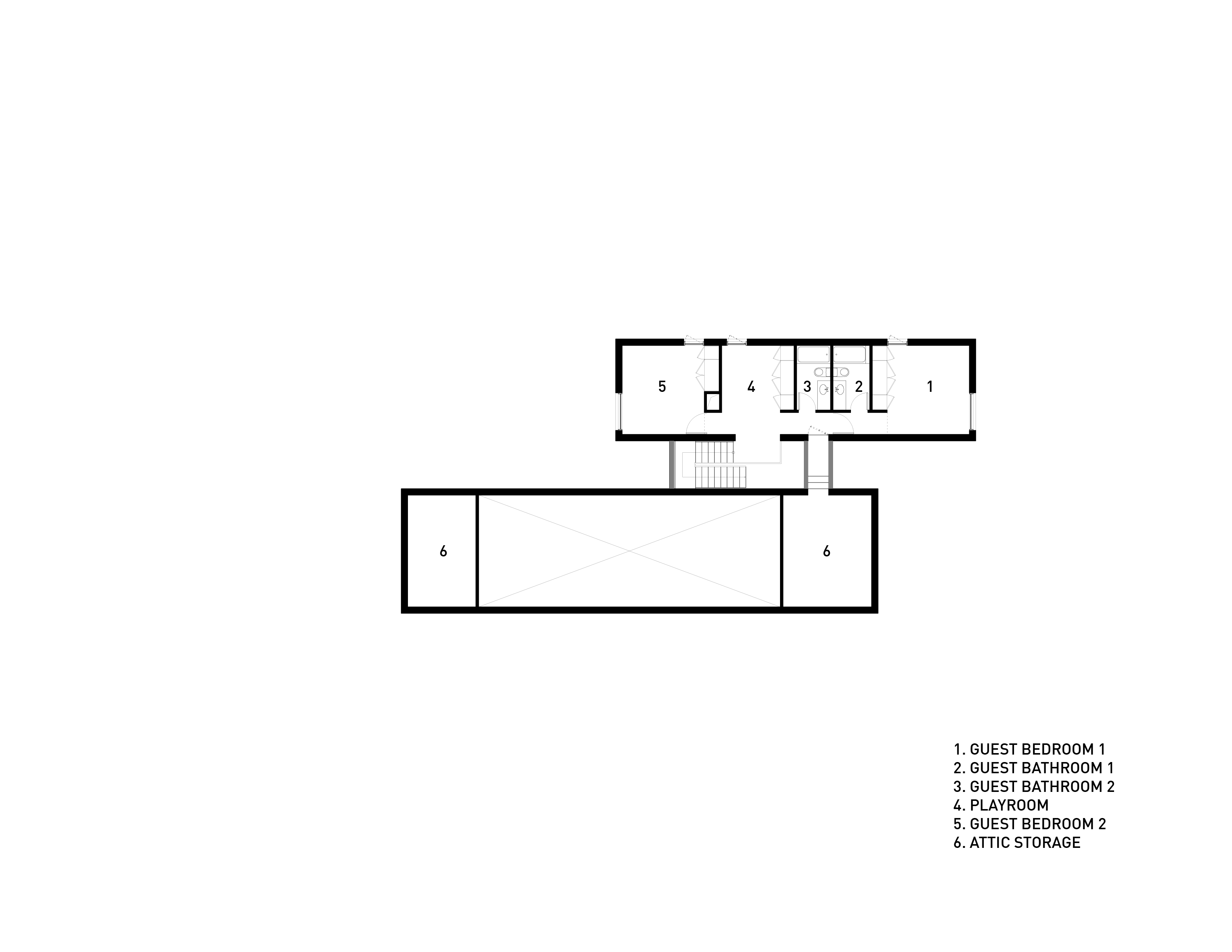
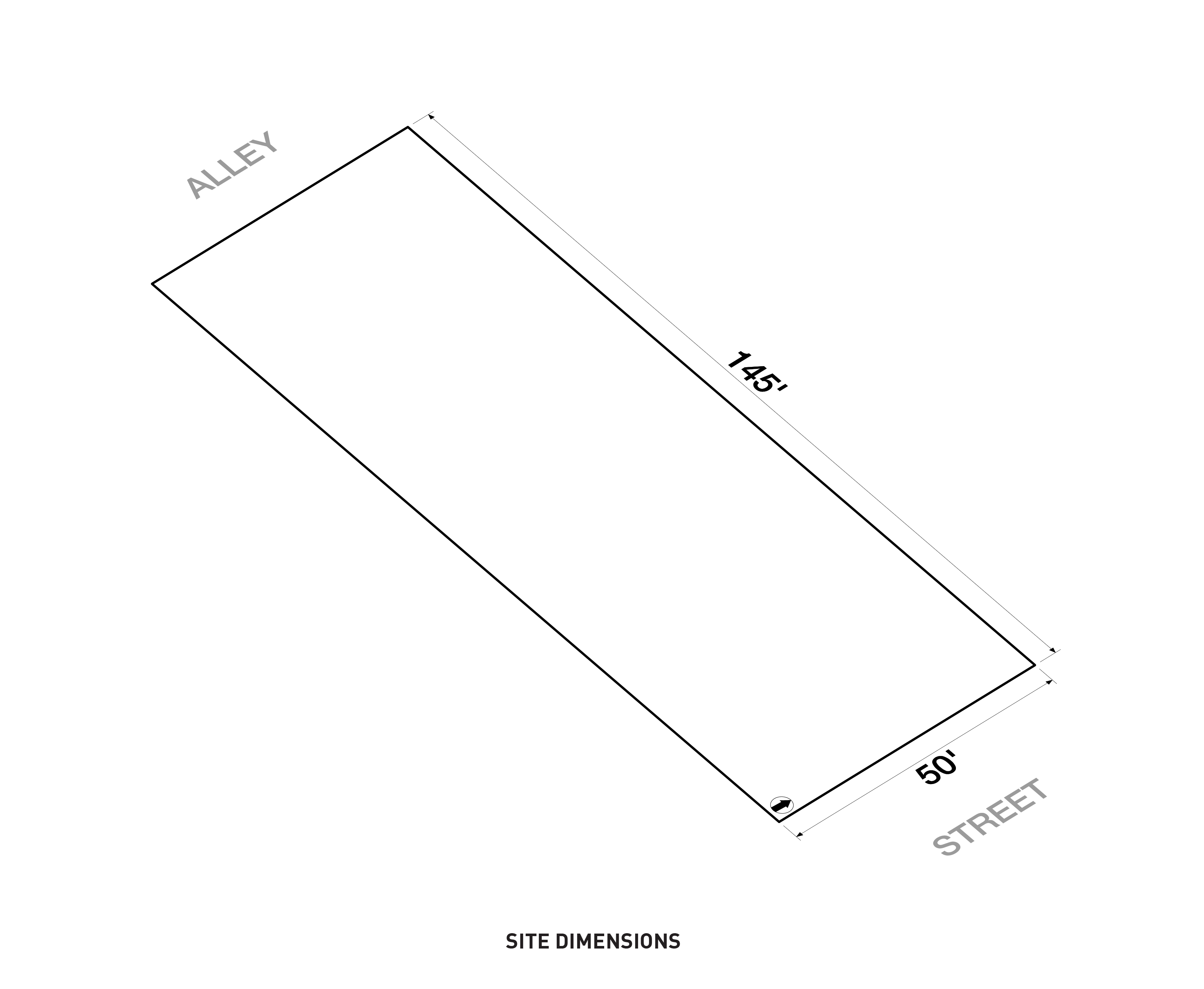
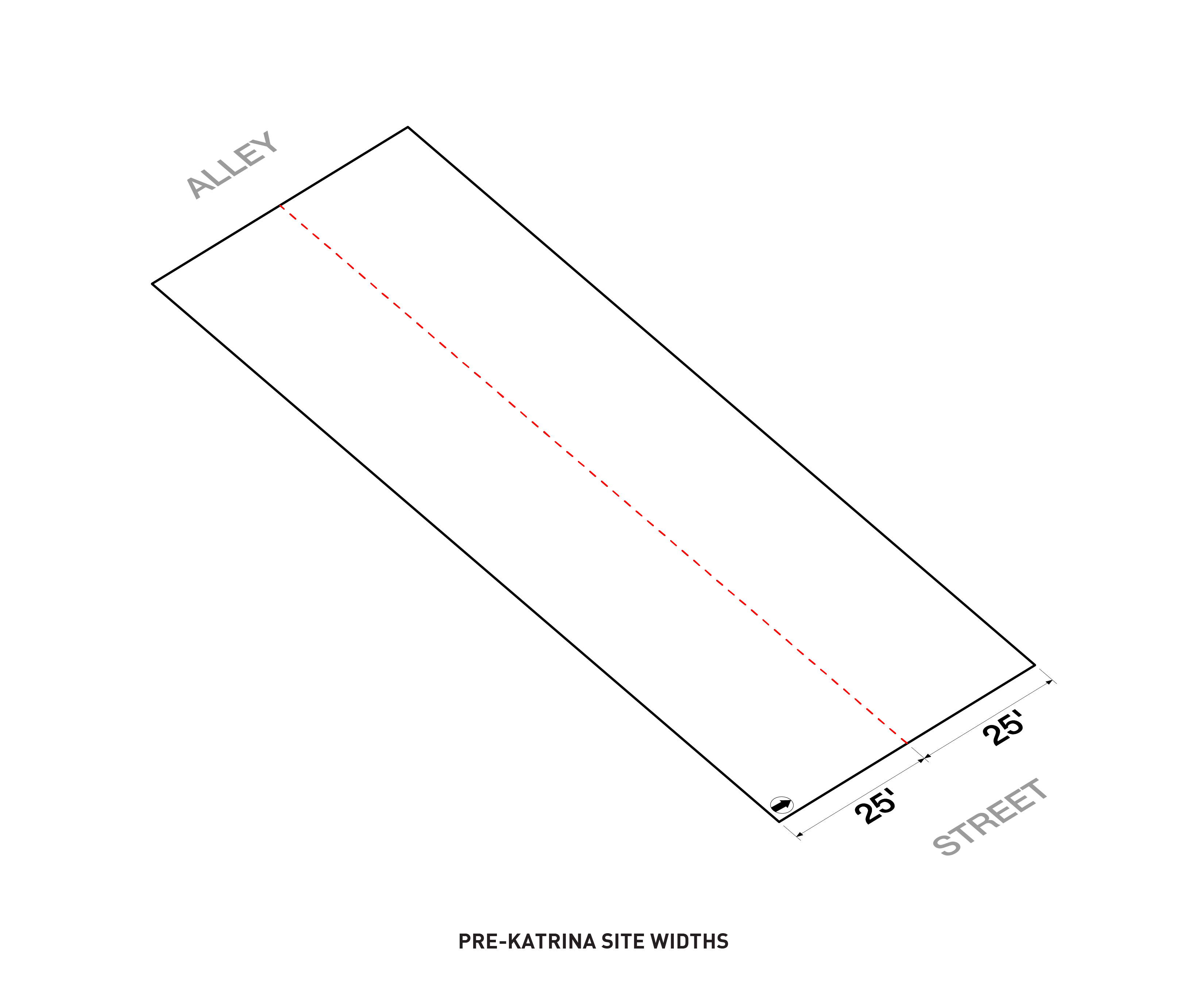


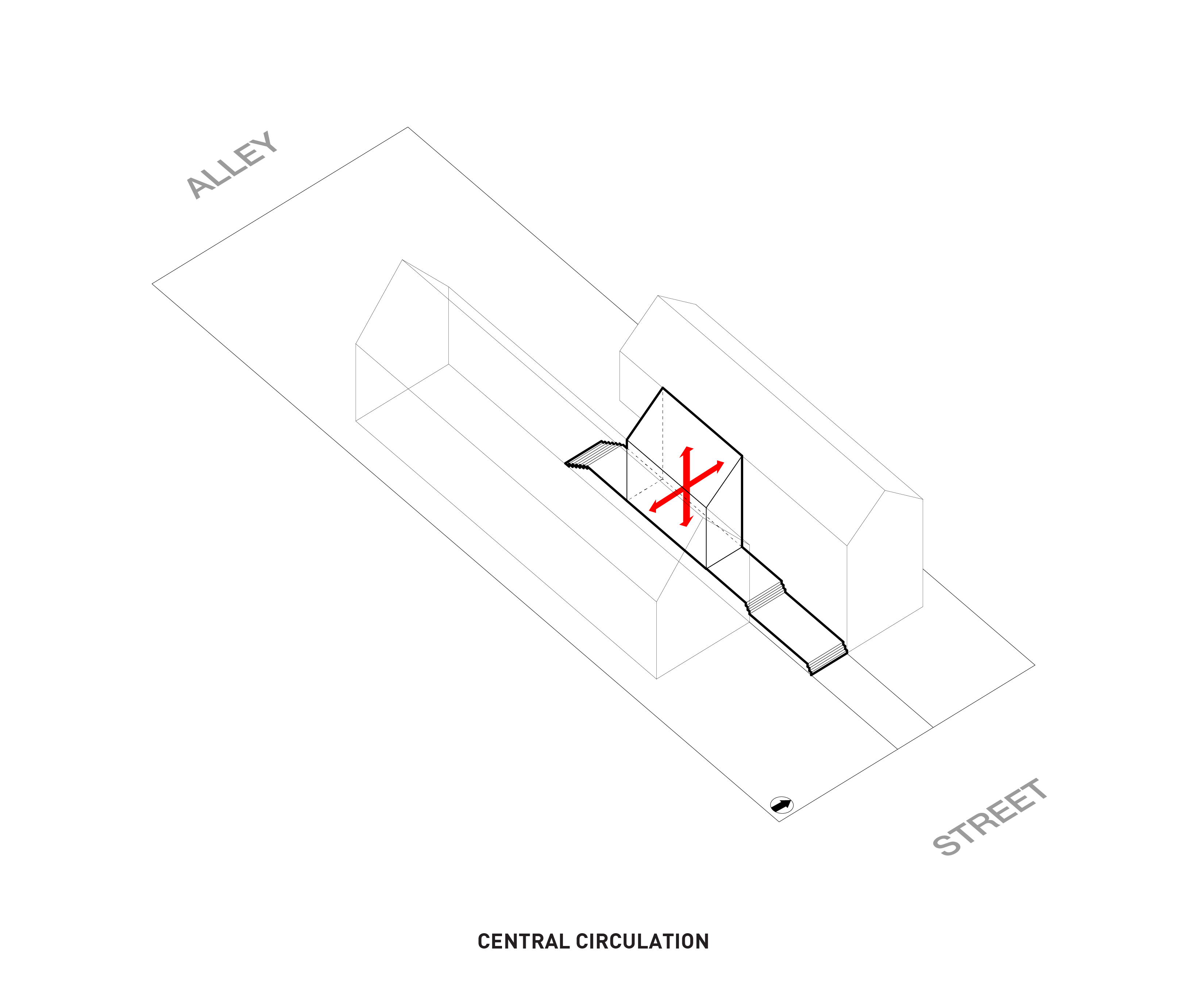
Tournillon House