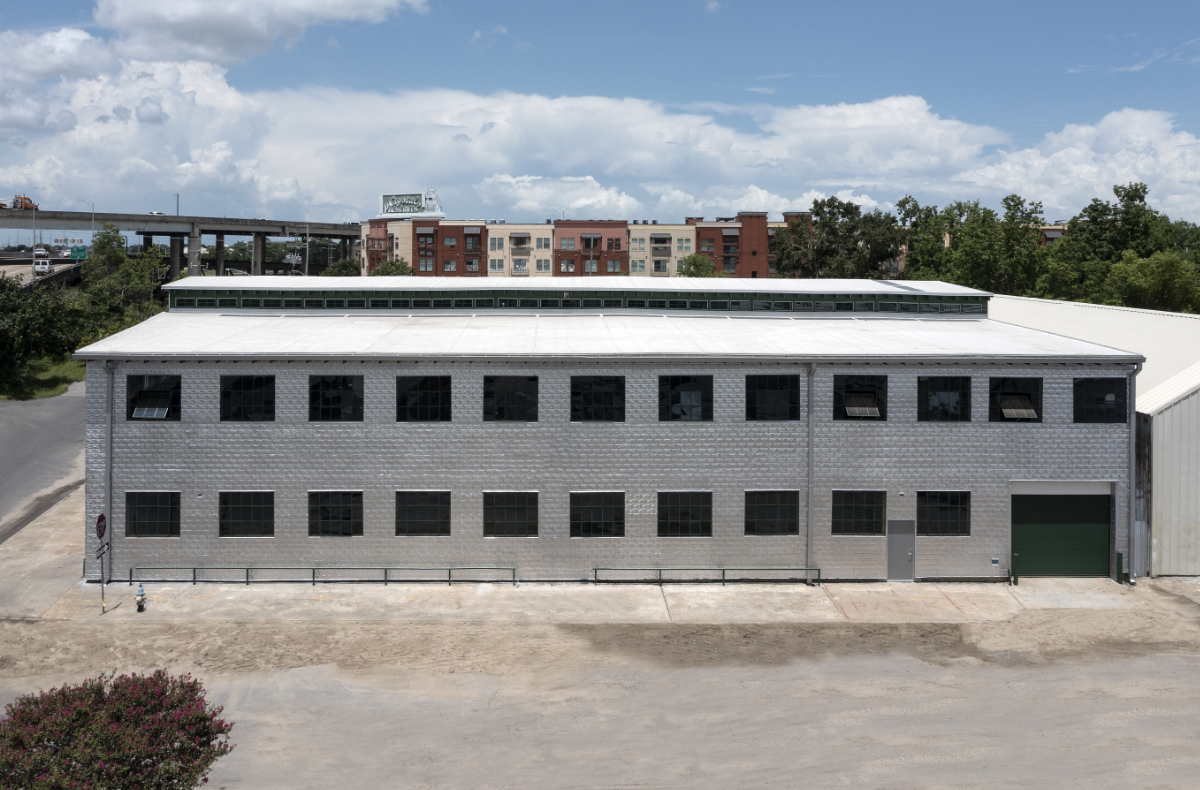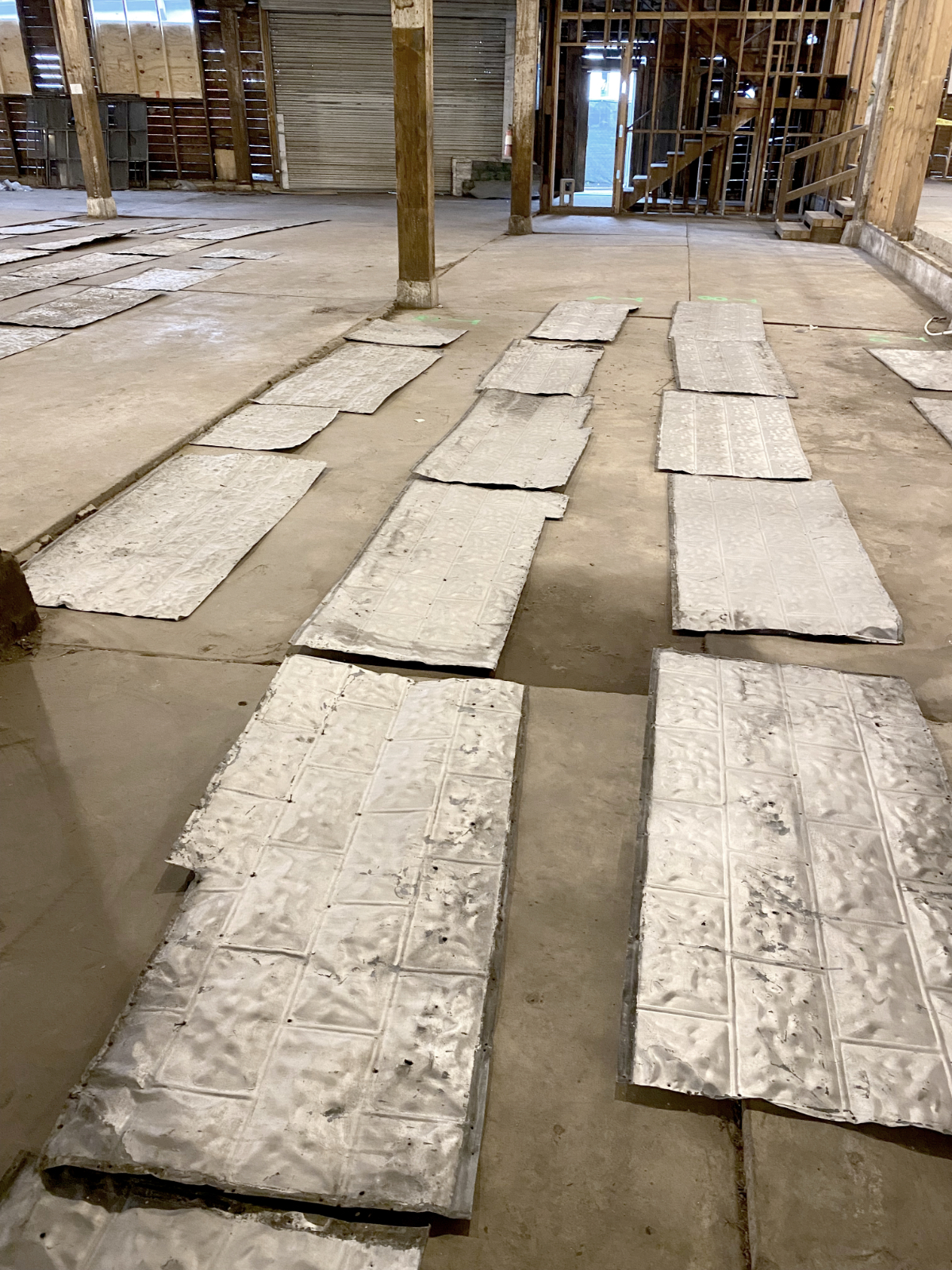Built in 1924, the Tulane Avenue Warehouse originally housed a cabinetry shop, and featured a distinctive pressed-metal cladding with the appearance of rough stone blocks, punctuated by center-pivot steel windows placed at regular intervals. In the 70s, the building was wrapped in a metal slip-cover, which hid the unique facade from view, while simultaneously preserving it for future discovery.
Rome Office restored the warehouse's facade in accordance with the National Parks Service's requirements for Historic Tax Credits, which involved the pain-staking removal, documentation, and reapplication of the building's original windows and cladding over contemporary weatherproofing. Partition walls put in place over the building's life were removed, returning the interior space to an open plan layout. Programming studies were undertaken to imagine the space in use as a coworking hub along one of the city's busiest corridors.
Commercial | 40,000 SF | New Orleans, LA
2024 Louisiana Landmarks Society Excellence in Historic Preservation
Preservation in Print | September 2022








Tulane Avenue Warehouse